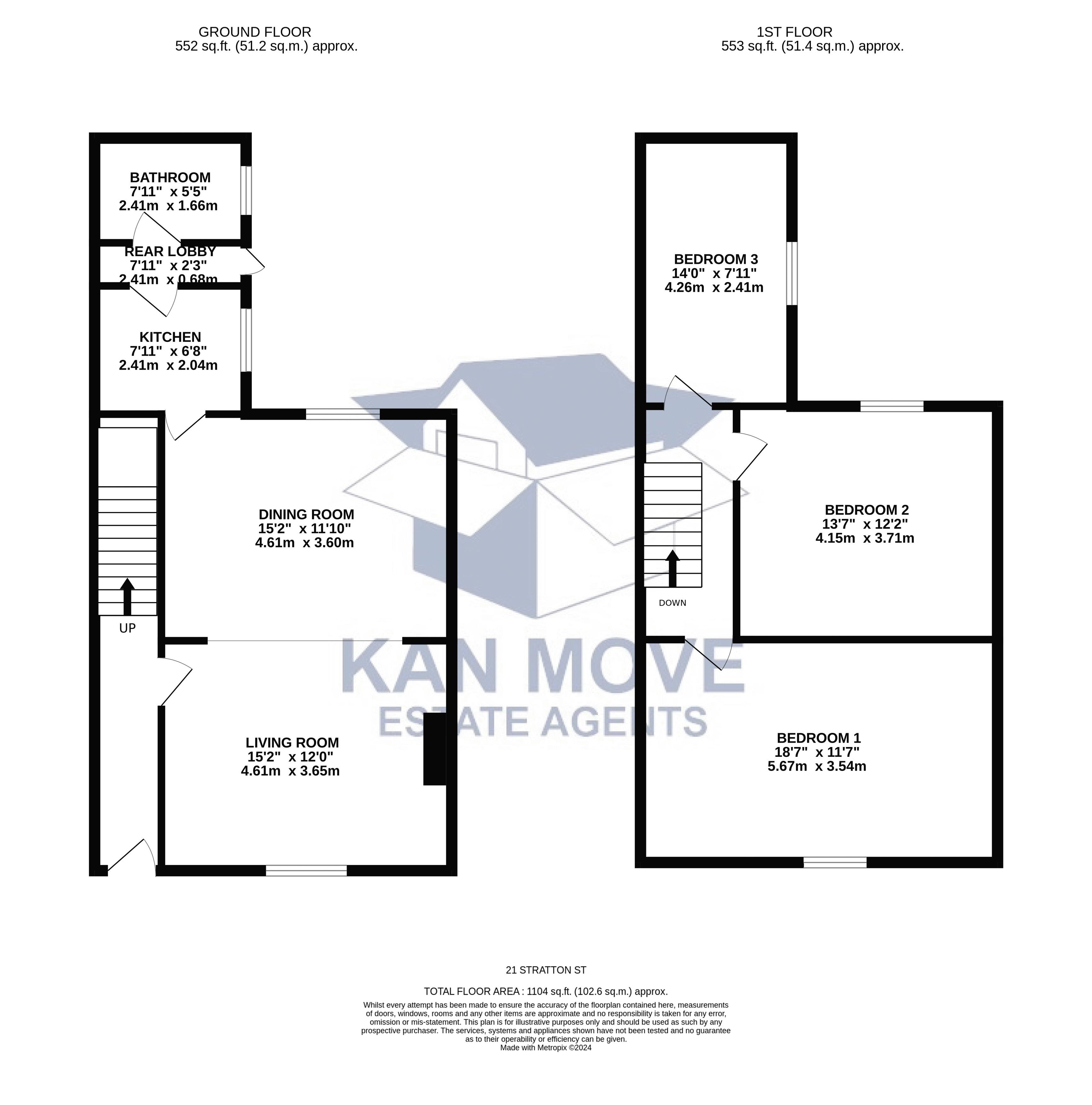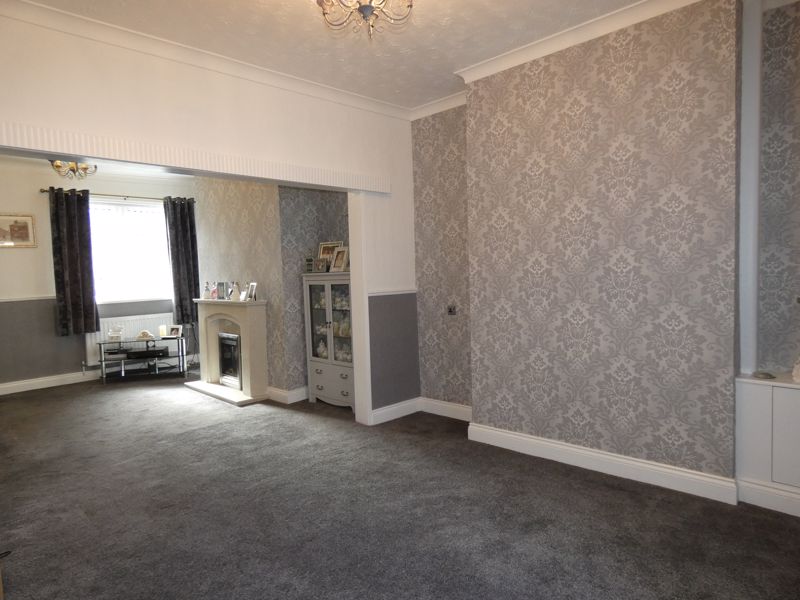Stratton Street, Spennymoor, County Durham, DL16 7TW
- For Sale
- £79,950
SOLD WITH NO ONWARD CHAIN
This property has been well maintained throughout, THREE bedroom terraced house withing walking distance to all local amenities of Spennymoor Town Centre, compromising of Entrance hallway into the spacious Lounge/Dining room, well appointed Kitchen, rear lobby into ground floor bathroom, gas fired central heating system and double glazing. All three double bedrooms include fitted wardrobes.
Enclosed yard to the rear.
EPC rating.........D
Council tax band..........A
About this property
Entrance Hallway UPVc Double Glazed door into Hallway
Lounge/Diner 12' 0'' x 15' 0'' (3.65m x 4.57m) into Alcove
Open plan lounge/Diner, UPVc Double glazed window to the front and rear, electric fire and surround with hearth.
Kitchen 13' 0'' x 8' 0'' (3.96m x 2.44m)
Matching Wall, base units and drawers, stainless steel sink unit, tiled splashbacks, UPVC Double glazed window to side, electric point for cooker, plumbing for washing machine, space for fridge and freezer, under stairs storage cupbaord.
Door into the rear Lobby
Rear Lobby UPVC Double glazed door out to the rear yard.
Ground Floor Bathroom UPVC double glazed window to side, Low level W/C, pedestal wash hand basin, bath with electric shower over, fully tiled walls.
Landing Loft access
Bedroom One 12' 0'' x 15' 0'' (3.65m x 4.57m) plus fitted wardrobes
UPVC double glazed window to front, fitted sliding door mirror wardrobes.
Bedroom Two 10' 0'' x 11' 0'' (3.05m x 3.35m) plus fitted wardrobes
UPVC Double glazed window to rear, fitted sliding door mirror wardrobes.
Bedroom Three 8' 0'' x 11' 0'' (2.44m x 3.35m) plus fitted wardrobes
UPVC double glazed window to side, fitted mirror sliding door wardrobes
Rear Yard Enclosed rear yard.
- 3 Bedrooms
- 1 Bathrooms
- 2 Reception Rooms
Sorry, no video tour is available presently.





















